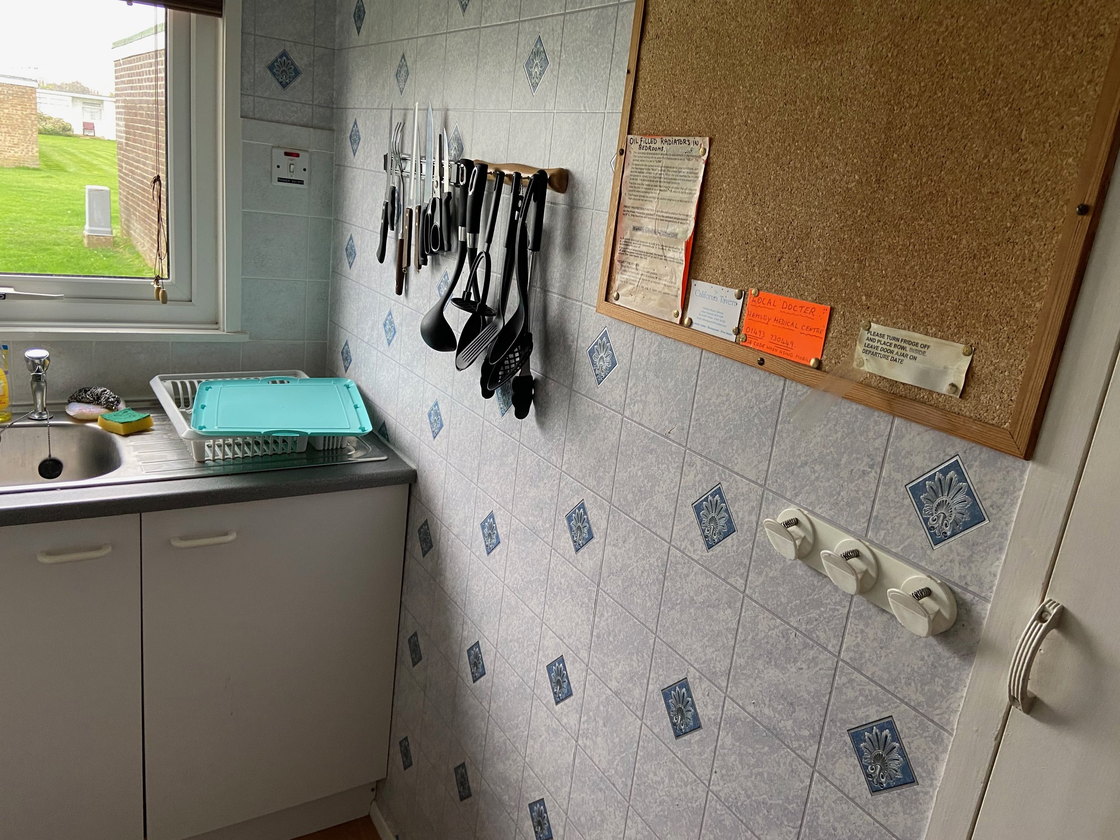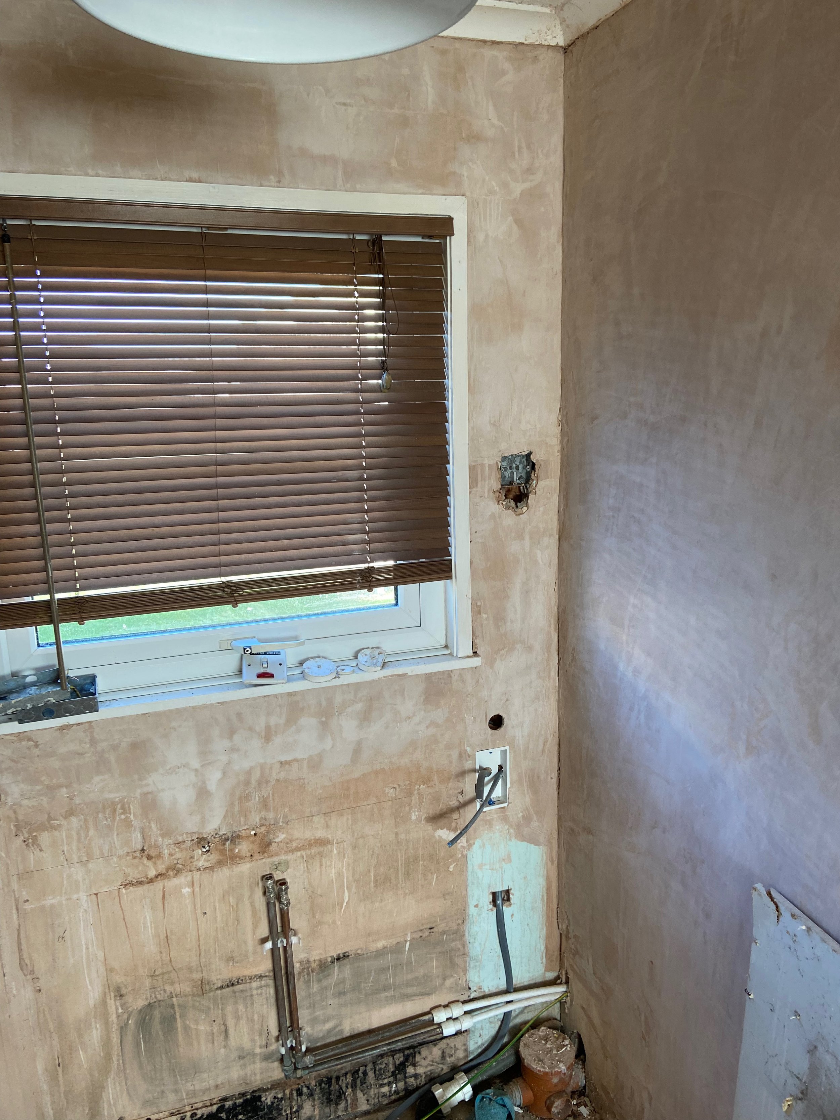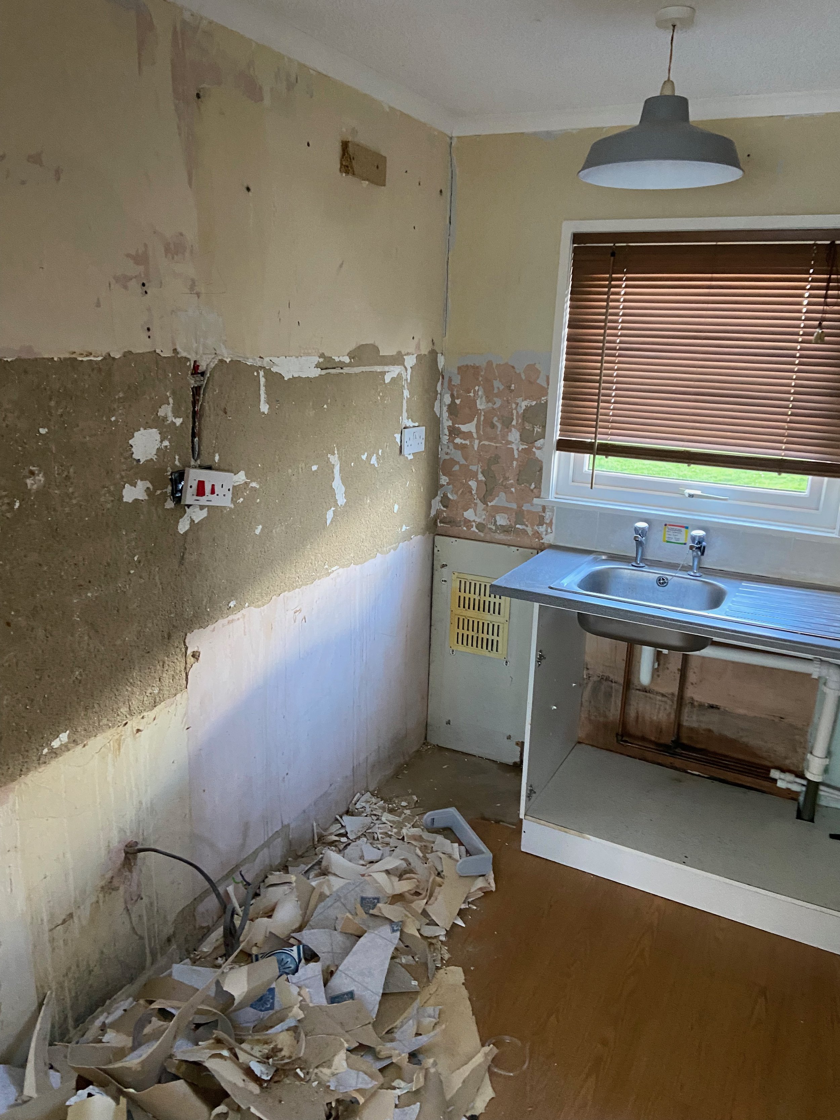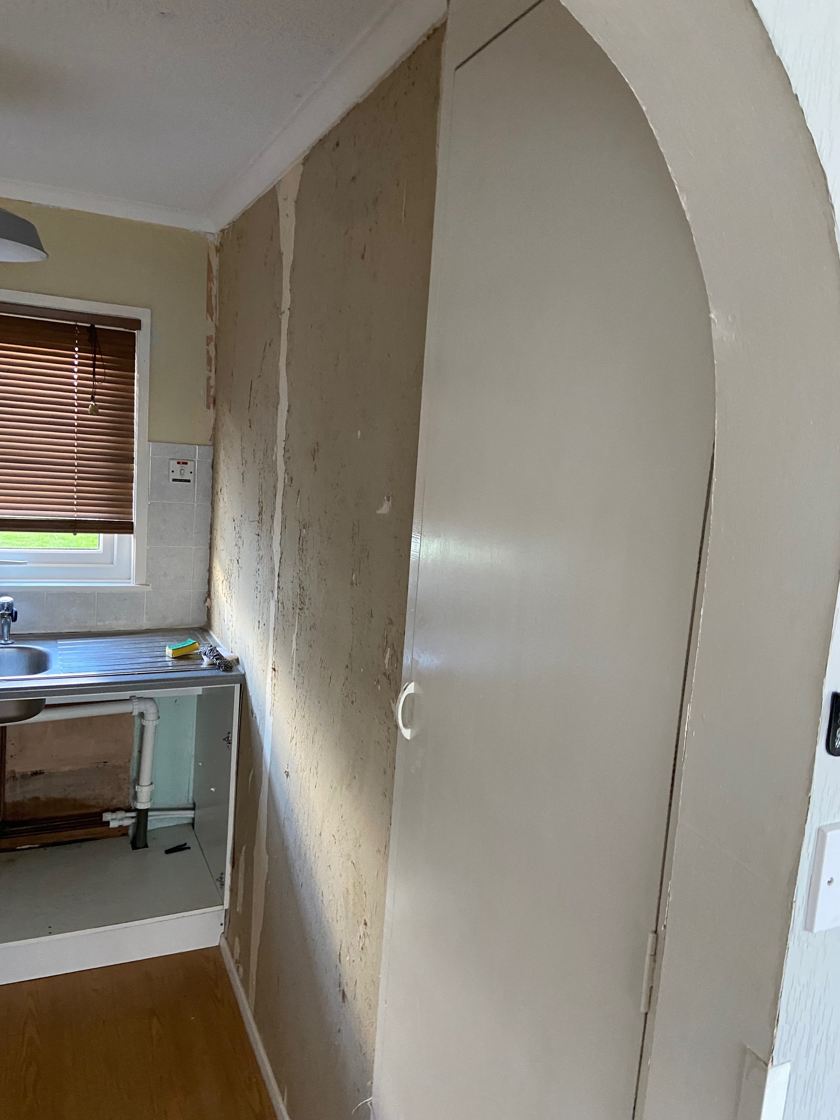The Shrubbery Kitchen
Project management, Kitchen fit and plumbing alterations : On Purpose Builds
Electrical installation : DW Electrical
Kitchen Supplier : Voyager Kitchens
Painter and floor installation: Al Simmons
A build schedule was created before the project started, all trades were in engaged and agreed to the build schedule objectives. Once the old Kitchen was uninstalled and tiles removed, sockets, switches and island power were marked.
At the end of week one all 1st fix was completed, plasterer had skimmed all walls, ready for the floor to go in and painting to take place.
On the agreed date the 1st delivery from Voyager Kitchens arrived with the specified appliances and cabinets, these were all fitted with in a week with alternations to the plumbing for the new sink and dishwasher positions.
The following week the Minerva work top, splash-back and up-stands were delivered, All this was cut and fitted on site to give a seamless look to the worktop. Once all the joints were glued, sanded and buffed
The final week saw finishing take place, Electrical 2nd fix, up-stands and splash-back fitted, Removal of skip from site and final clearing up.

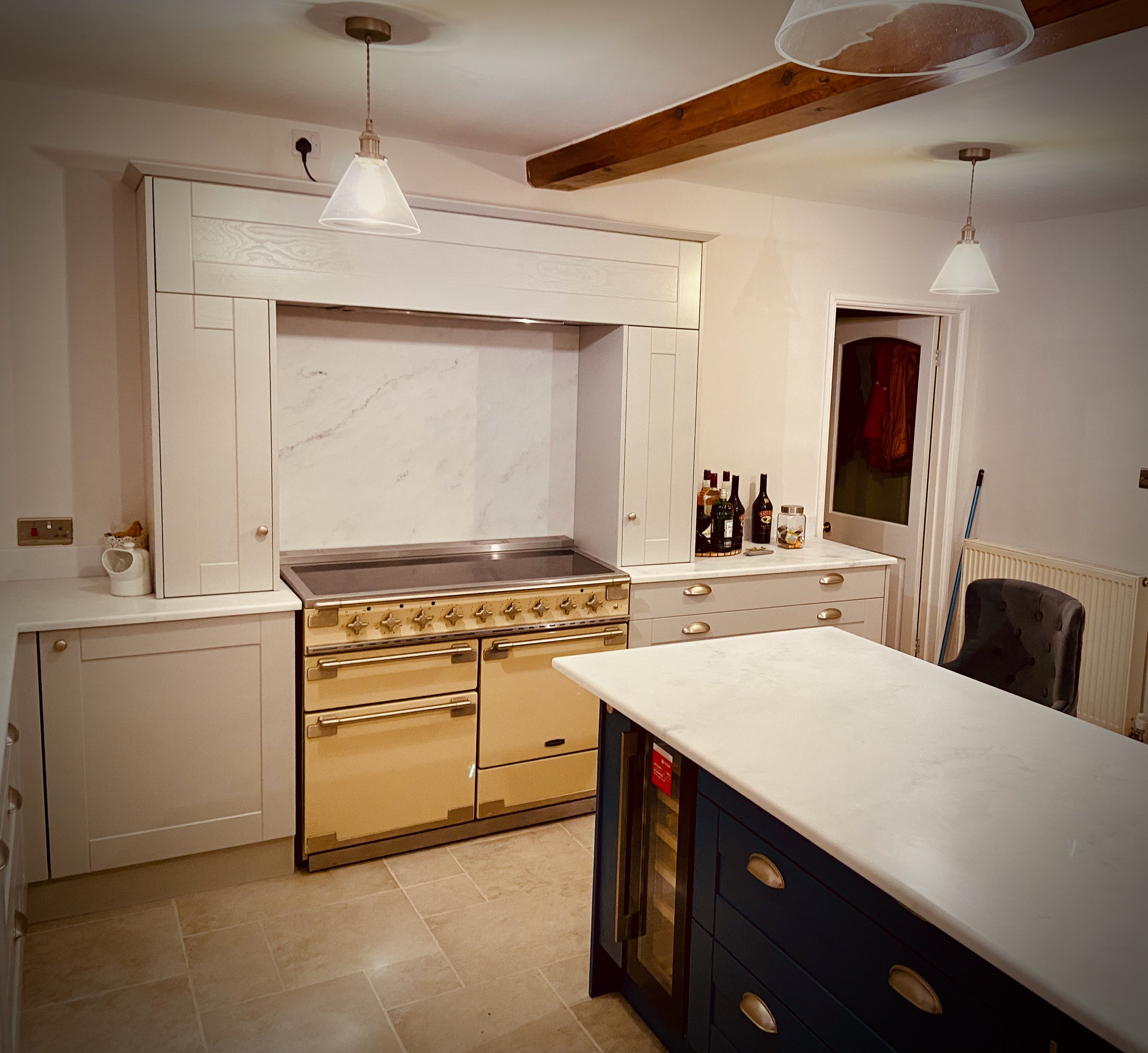
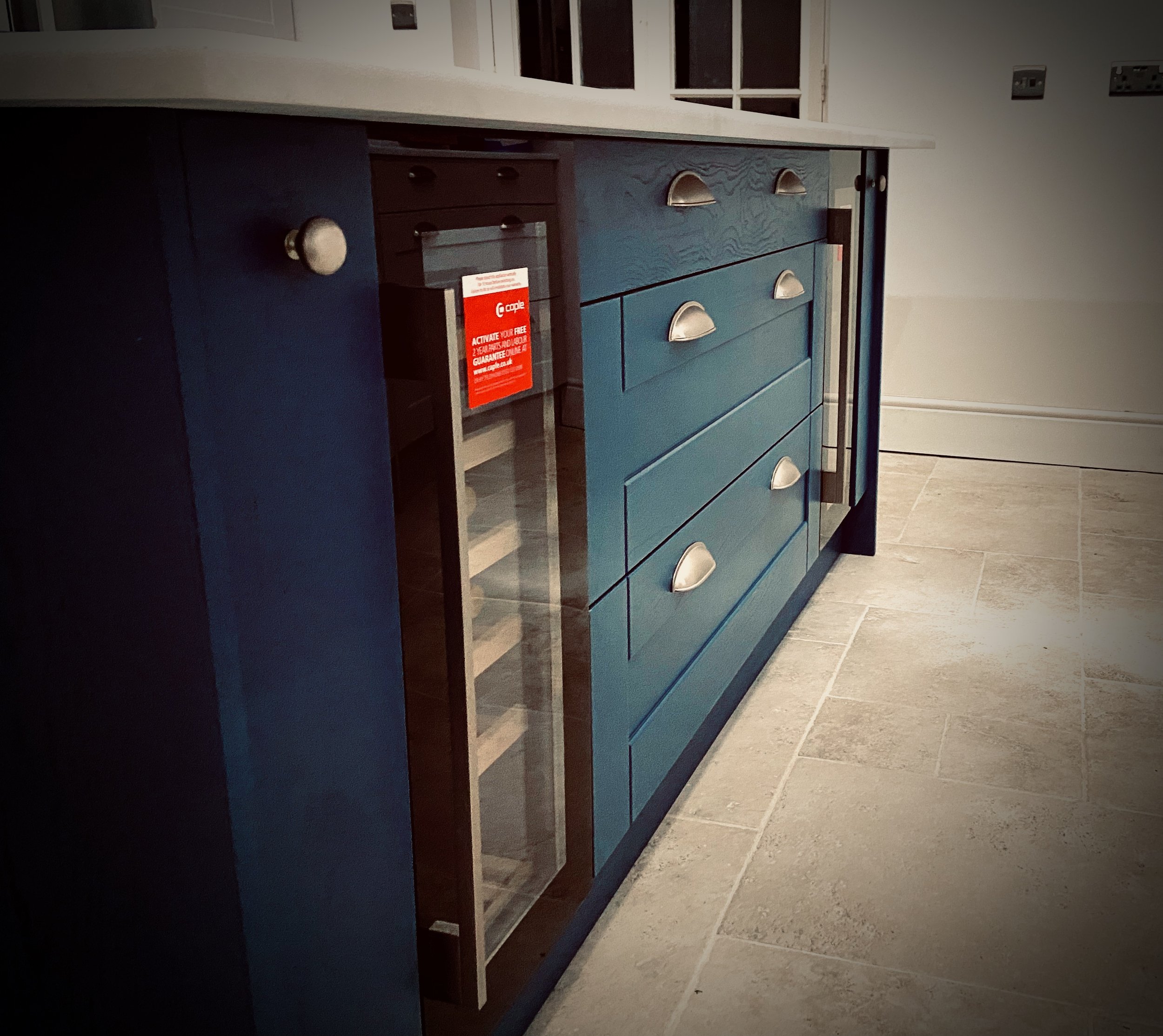

Holiday let
Simple kitchen removal and installation for a clients holiday let, this included skimming the walls once the tiles and wall paper had been removed, liaising with the Electrician and tiling the walls

